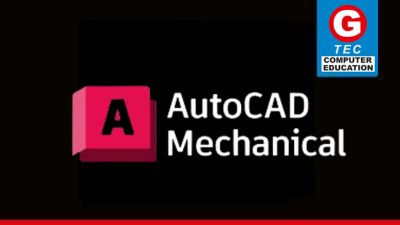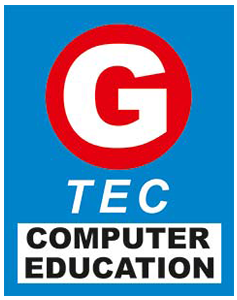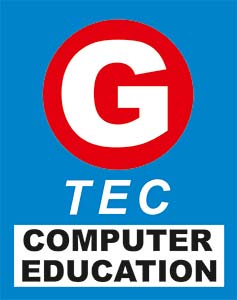
The software of the professional choice in 2D drafting & detailing and in 3D modeling. AutoCAD
delivers the speed, power, and flexibility needed to take their documentation and design further.
INTRODUCTION TO AUTOCAD-MECHANICAL
✓ Introduction to mechanical engineering drawings
✓ What can AutoCAD mechanical software do
✓ Workspaces
✓ Coordinate system: UCS
✓ Display control
✓ File management
✓ Getting started with AutoCAD
✓ Exploring the user interface
✓ Setting the standards
✓ Drafting settings: snap settings, grid settings, polar tracking settings, object snap settings
✓ Drawing tools for basic geometry
✓ AutoCAD mechanical help
DESIGN FEATURES IN AUTOCAD MECHANICAL
✓ Tools and commands used in AutoCAD mechanical (from basic to advanced)
AM2DHID, AM2DHIDEDIT, AMCENCROS etc.
• Drawing tools, modify tools
✓ Mechanical structure
✓ Associative 2D hide: basics of AMSHIDE
✓ 2D design productivity: This feature increase productivity and decrease the number of steps
involved
✓ Engineering calculations
✓ Machinery system generators
✓ Intelligent production drawing and detailing: A number of commands are available in
AutoCAD Mechanical that automate the process to create balloons and bills of material.
✓ detailing productivity:
• Commands are available for align, break, insert, and join to easily dimension a drawing.
• Smart dimensions automatically maintain the proper arrangement with each other.
✓ Annotations
• Hole notes can be inserted for standard holes.
• Commands are available to create standards-based surface texture symbols, geometric
dimensioning and tolerances, targets, and weld symbols.
• Fits description command creates fits descriptions for standard holes.
• Leader command creates intelligent balloons and other leaders common in mechanical
drawings
✓ Working with templates
USING MECHANICAL STRUCTURE
Learn how to use mechanical structure in AutoCAD mechanical
✓ Display the mechanical browser
G-TEC EDUCATION
ISO 9001:2015 CERTIFIED
SYLLABUS
Admin Office House of G-TEC, Calicut-02., India. | Corp. Office Peace Centre, Singapore – 228149
www.gteceducation.com Page 4 of 5
• Create, modify and nesting folders
✓ Selection modes
✓ Component and component views
✓ Creating , modifying assembly components
✓ Using folders with component views
✓ Mechanical browser display option
GETTING STARTED WITH 3D
✓ Starting 3D model in AutoCAD
✓ Types of 3D models
✓ Visual style manager
• Wireframe, surface, solid models
✓ Conventions followed in AutoCAD
✓ Changing the view point
✓ Tools in 3D
✓ Creating 3D faces
✓ Creating predefined solid primitives like cone, sphere, cylinder, helix, wedge, polysolid etc.
✓ 2D hide-occluded lines
✓ Controlling the settings of edges, controlling the face display, backgrounds
✓ Creating complex solid models
✓ Checking interference in solids
✓ Dynamic UCS, Defining the UCS using view cube and ribbon
✓ Creating extruded solids, along normal, along a direction, along a path
✓ Extruding with a taper angle
✓ Creating swept solids
✓ Alignment, base point, scale, twist
✓ Creating lofted solids
✓ Join multiple edges, guide
EDITING SOLID MODELS
✓ Filleting
✓ Chamfering
✓ Mirroring
✓ Creating arrays in 3D space
✓ Aligning solid models
✓ Converting surface to solids
✓ Converting objects to surfaces
✓ Slicing solid models
✓ Creating the cross section of solids
✓ Editing faces of solid models
✓ Generating drawing views of a solid model
✓ Generating section views
✓ Adding material to a drawing
✓ Assembly of the mechanical parts
G-TEC EDUCATION
ISO 9001:2015 CERTIFIED
SYLLABUS
Admin Office House of G-TEC, Calicut-02., India. | Corp. Office Peace Centre, Singapore – 228149
www.gteceducation.com Page 5 of 5
SURFACE MODELLING
✓ Creating wireframe elements
✓ Spline CV, spline fit, spline free hand
✓ Creating surface by using profiles
✓ Creating a revolved, loft, sweep surface
✓ Creating surface from another surface
✓ Patch surface, offset surface
✓ Editing surfaces: trimming and untrimming, extending and sculpting the surfaces
✓ NURBS surfaces
✓ Performing surface analysis: analysis curvature, analysis draft, zebra analysis
ANALYSIS, RENDERING AND MOTION
✓ Calculating the mass properties of solid model
✓ Concepts of light
✓ Creating the camera
✓ Rendering with a background
✓ Creating animation
✓ Using show motion for presentation, playing the animation
LAYOUT PLOT AND PUBLISH
✓ Introduction to layout
✓ PAGESETUP command
✓ VPORTS command
✓ MSPACE command
✓ PSPACE command
✓ PLOT command
✓ PUBLISH command
✓ Publish to Web
✓ Introduction to plotting
✓ Layout
✓ Viewports
✓ Mview
✓ Page setup,
✓ Plot Styles
✓ Plot


